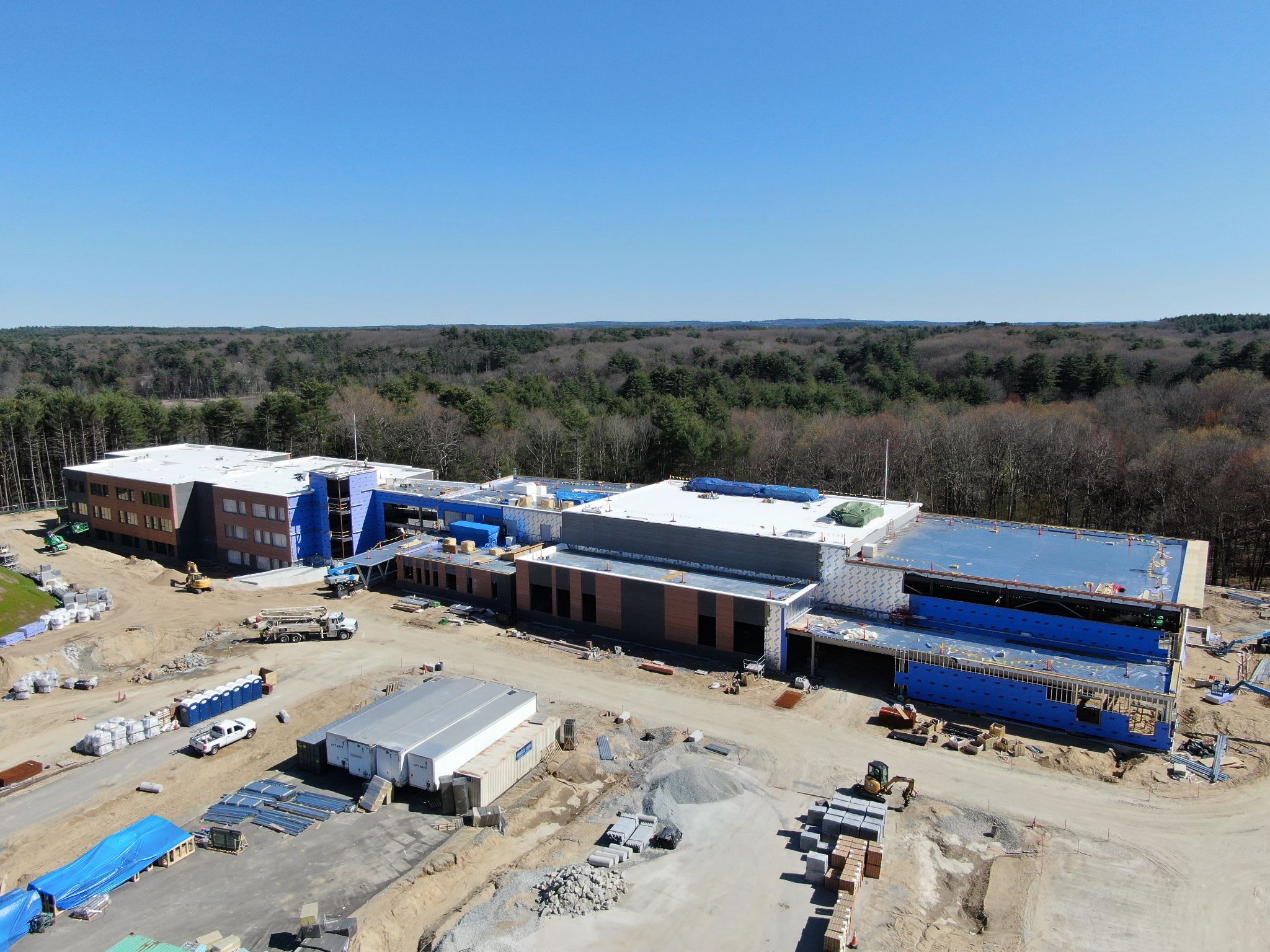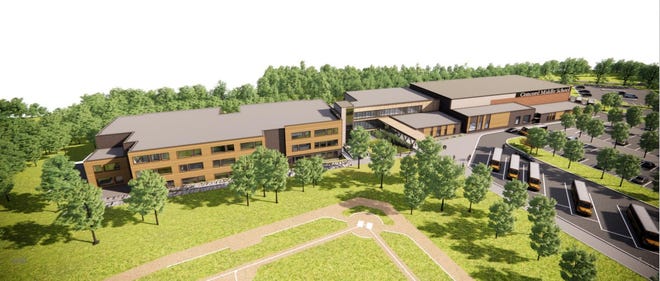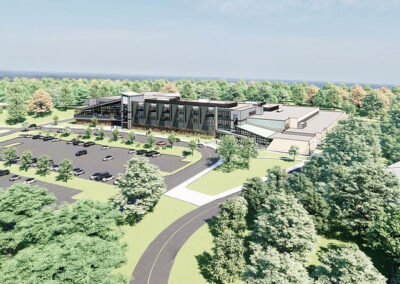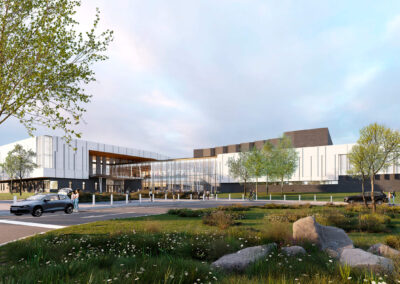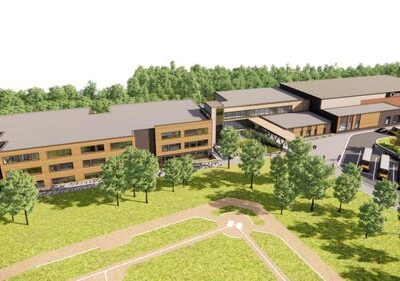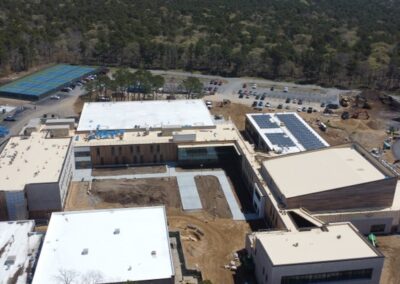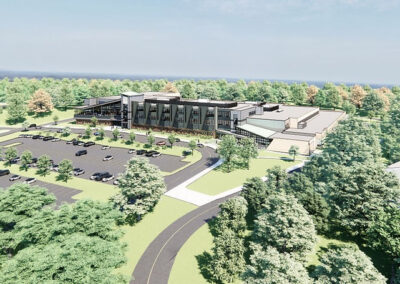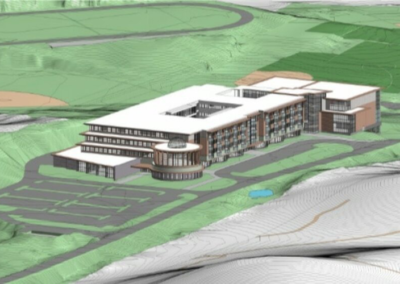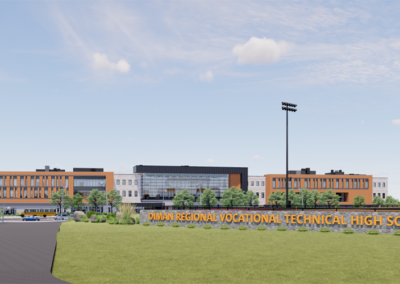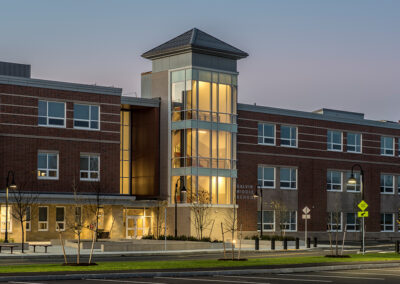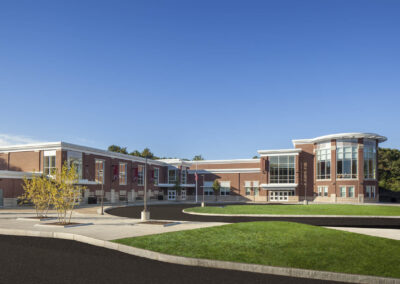Concord Middle School
Owner- town of concord
GC- CTA Construction
Contract- 4-5Million
Designer- SMMA
New Construction
143,000 SQ FT
Spanning 143,000 SF, Concord Middle School consolidates two existing facilities into a single middle school and will support grades 6-8 with an enrollment of 700 students. . Anchored by the principles of supporting next-generation learning, achieving net-zero energy, and cultivating a profound connection to nature, the school is strategically positioned on the edge of a plateau, offering breathtaking views of the surrounding forest and wetlands.
The design, conceptualized in collaboration with SMMA, embraces a unique concept known as The Treetop Teams. This concept organizes clusters of learning environments around a team commons, with these spaces intentionally designed to be elevated above the tree canopy, providing students with panoramic vistas and a profound connection to nature.
The dedicated team commons are where students can come together to work on projects and engage in interdisciplinary learning, building on the client’s mission for team-based learning. The building is being developed as an all-electric building, to achieve Net Zero Ready when open, with a targeted maximum Predicted Energy Use Intensity (pEUI) of 25 kBtu/SF/year, placing the utmost importance on achieving ultra-low energy consumption while harnessing the potential of on-site renewable energy sources.

